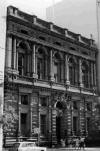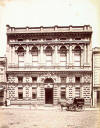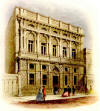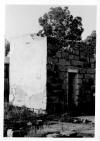
   
| | 
Bank of Victoria
34-36 Collins Street
Collins Street East
251 Collins Street | 
251 Collins St

34-36 Collins St

1860 Collins St East

1864

1866

1870

1934

1973
_small.jpg)
| 1862 The 3 storey building designed by Joseph Reed was a similar design to the Royal Mint. Heavy ornamental treatment on the bottom floor. Built at a cost of £40,000 in the Victorian period in the Renaissance Revival style.
It was destroyed around 1956.
The architect Joseph Reed was awarded first prize for the design of the Bank of New South Wales Melbourne office.
The facade was presented to the University and relocated when the bank was demolished in 1935. It has been classified by the National Trust as an object of interest and still lives on in a sense. Bank of Victoria 34-36 Collins Street, from State Library of NSW, with Frank Madden, Solicitor at 32 & Metropolitan Permanent Building & Investment Society.
1860-c1869 Bank of Victoria, Collins Street East, photo from State Library of Victoria
1864 New Bank of Victoria South Melbourne from State Library of Victoria.
1866 Bank of Victoria Melbourne deposit slip from John McHutchison, who advised "The form was made out by John Atkinson a very prominent resident and Hotelier in Deniliquin."
1870-c1880 Bank of Victoria photo from PictureAustralia.
1934 Picture of Bank of Victoria, Melbourne in A Century of Banking in colour and Current Accounts Oct 1978 b&w. 1973 Facade of the original Bank of Victoria in Collins Street, donated to the National Trust when the new building was completed. 2020 Bank of Victoria Commemorative Plaque with five specimen banknotes photo provided by Helen Cadzow of NAB Archives. |
Alberton
Wharf Street | | National Trust - Victoria refers to an ex-Bank of Victoria at this address.
2009 July Geoff Chapman advised: "No trace of a Wharf Street in Alberton. Very little there apart from very large Victoria Hotel.
There is a Wharf Street in Port Albert where a branch was conducted.
Alberton was "booming" before 1897 when the local Shire moved to Yarram, 5Km away, and Alberton went into a steep decline.
The "Australian Handbook" of 1904 stated that the Bank of Victoria operated in Alberton each Thursday.
This would probably have been as a Receiving 0ffice of Yarram Branch." | Ararat
114 Barkly Street | 
1967

2009 | 1934 Listed in Century of Banking;
1967 Barkly Street photo by J Collins from SL of Vic sourced by Geoff Chapman.
2009 July The branch as pictured in 1967 has been demolished. A modern nab branch now occupies the site.
| | Bealiba, Receiving office of Maryborough | 

| Established by the Cochran Bros and known as Cochran's Run until 1863. After discovery of gold the town's population peaked at 12,000 but this quickly declined. Population was 2,000 prior to WW1.
Geoff Chapman contacted Allan Henderson, an aged resident of Bealiba who advises:
The London Chartered Bank was the first to establish a branch in Bealiba. Their branch building was resumed for construction of the railway and new premises constructed on corner of Main & Cochrane Streets. On demise of that Bank, the Bank of Victoria established a branch in that building, and operation of a branch was continued by Bank of Victoria/CBC.
1934 Listed in Century of Banking.
1968 The branch building was demolished and much smaller premises were built.
2009 September correspondence to Geoff Chapman:
First let me introduce myself, my name is Colin Sullivan and I am the president of the Bealiba Historical Society. Your letter to Goldfields Historical & Arts Society was passed on to me to see what I could come up with.
The good news is I have found a couple of photos of the original building which I am sending you as an attachment to this email, the bad news is that this building has been demolished and a newer one built in its place. this building is now a private residence and is surrounded by a corrugated iron fence (very ugly) and cannot be seen very well.
The bank was located at the corner of Cochrane St. & Main St. but this appears as The Dunolly - St Arnaud Rd. on Google Earth. I am also sending a short hand written history of the bank written by Allan Henderson who is a member of our Society and has lived in Bealiba for a large part of his 80 years of age. included with this letter will be a photo of the scales used to weigh the "Welcome Stranger" gold nugget. this photocopy was donated from the Goldfields Historical & Arts Society which runs the Dunolly Museum (of which I am Assistant Secretary/Treasurer). In this museum are a couple of items from the C.B.C. Bank Bealiba. If these are of interest let me know and I will photograph them and send them on.
yours, Colin Sullivan.
| Beechworth
29 Camp Street,
cnr Ford Street | 



(4)

2008

2009

2010 | 1856 May 22 Bank of Victoria Beechworth opened.
1867 large stone building erected for Bank of Victoria by Smith & Watts. Victorian Period (1851-1901) Renaissance Revival building.
Bank of Victoria opened 22/5/1856
List of BofV Managers sujpplied by David Jobson:
1856 - 1856 James Mason
1856 - 1859 Thomas Young
1859 - 1868 A.K.Sheppard
1868 - 1874 H.G.Soilleux
1874 - 1877 J.D.Law
1877 - 1881 J.F.Daniell
1881 -1882 J.D.Law
1882 - 1886 J.S.Campbell
1886 - 1898 T.A.Graham
1898 - 1910 F.W.Odgers
1910 - 1914 M.S.Calder
1914 - 1923 W.F.Ryan
1923 - 1927 R.J.Tymms
BoV Agencies conducted:
Rutherglen Vic - 1861 - 1864
Wahgunyah Vic 1861 - 1865
Yackandandah Vic - 1861 - 1865
Christmastown Vic - 1861 - 1862
Eldorado Vic - 1868 - 1879.
1927 Bank of Victoria amalgamated with CBC.
1934 Listed in Century of Banking
List of Commercial Banking Company Managers supplied by David Jobson:
1927 - 1932 R.J.Tymms
1932 - 1935 E.R.Dibbs
1935 - 1939 F.R.D.Fretwell
1939 - 1943 J. DeC O'Sullivan
1943 branch closed 22nd February. The business was then transferred to Wangaratta. David Jobson took the photo 4 and obtained this info from NAB Archives (also in Heritage Victoria).
What is significant? The former Commercial Banking Company of Sydney bank in Beechworth, was built for the Bank of Victoria in 1867 on a prominent corner in the centre of the town. It replaced a stone bank building which was constructed on the site in 1857 and was subsequently destroyed, along with a number of buildings, by a fire in March 1867. The new Bank of Victoria, constructed in 1867, became a C.B.C. bank when amalgamation occurred in 1927, and the building was used as a bank until closure in 1943. The building was then sold.
Gold was discovered at Beechworth in 1852 and the following year it was declared a town. In 1853 the initial survey of the town was undertaken and the grid arrangement of streets in the town centre was laid out. The gold rush peaked in Beechworth in 1857 and this resulted in the construction of many administrative and public buildings in the late 1850s, including the original Bank of Victoria on the corner of Ford and Camp Streets. Due to its position on the main overland route between Melbourne and Sydney, Beechworth became an administrative and legal centre for the north-east region of Victoria and it became a municipality in 1863.
Designed by the architects Smith and Watts in a simple, conservative classical style, the 1867 bank is a two storey rendered brick building which adopts a palazzo form. By ignoring its prominent corner site, the building is designed with a dominant five bay facade to Ford Street. Quoining and voussoirs emphasise the central entrance and the window above is highlighted by the incorporation of a balcony and pediment. Heavy banded rustication provides emphasis to the ground floor level of the building and forms voussoirs above arch headed windows. Window openings of the smooth rendered first floor are rectangular with simple architraves and hoods.
Outbuildings, the rear courtyard and rendered walls and gate stanchions remain, possibly from 1867, however they have undergone various alterations.
How is it significant? The former C.B.C. bank, Beechworth is of architectural and historical significance to the State of Victoria.
Why is it significant? The former C.B.C. bank in Beechworth is of architectural significance as an important and fine example of the conservative classical work of architects Smith and Watts. A. L. Smith, in combination with various partners, including Johnson and Watts, was architect for the Bank of Victoria from 1861 to 1876, and the banks designed show great diversity. As a group, the banks designed by Smith and his partners epitomise the best qualities of conservative classicism and as such are regarded as important. The conservative style adopted forms a very precise building type which makes them easily identifiable as nineteenth century banks. The solidity of the composition, together with its prominent siting, is indicative of the importance of the bank in the community and the wealth in Beechworth at this time.
The former C.B.C. bank in Beechworth is of historical significance due to its association with the early development of Beechworth. It is illustrative of the substantial civic development that took place in the town after the peak of the gold rush and after Beechworth had emerged as the administrative centre of the north east of Victoria. Together with other buildings at the intersection of Ford and Camp Streets, including the post office and the former Bank of N.S.W., this building makes a valuable contribution to the surrounding streetscapes due to its prominent location at the principal intersection of this important historic town. Text and photos 1,2 & 5 from Heritage Victoria.
From the post office and former Bank of NSW, cross over Camp St to the imposing Bank of Victoria building, one of several substantial bank buildings - which emerged in the heyday of the gold era.
The building has arched windows on the ground floor and a small cast-iron balcony above the main entrance.
It contains the original gold vault which was used when the building was a gold office, and the 24-light chandelier with over 4000 crystals.
Original toilet blocks, servants' quarters and balcony have been restored and a Victorian-style fountain has been installed in a fine stone pool in the garden area which is secured by wrought-iron gates (photo 2).
2006 it contained jewellery store Beechworth Gold.
2008 former CBC Bank now Accountants office.
2009 GoogleMaps photo of Bank of Victoria at 29 Camp Street, still standing, sourced by Geoff Chapman.
2010 June photo by David Jobson who says "The sun also set on the BOV in 1927 when CBC moved in. Pic taken at Beechy last Saturday afternoon late." | | Camperdown | _small.jpg)
<1927 | Photo of Bank of Victoria Camperdown sent in by Michael Trouson. 2024.
1929 December 6 Listed in The Week, Brisbane advertising page 35.
1934 Listed in Century of Banking;
1975 Listed in Annual Report | Castlemaine
157 Barker Street | 
1959

1969



2009 | Castlemaine is located amidst low red hills at the confluence of Barkers, Campbells and Forest Creeks, 119 km north-west of Melbourne via the Calder Highway and 39 km south of Bendigo at an elevation of 280 metres. Once a goldmining settlement, it is now a substantial industrial centre in a fruit-growing and farming area. The present population is about 7600.
Barker St. On the corner is the Criterion Hotel. The original Criterion was a two-storey timber building erected in 1853. The present building dates from 1883. These are the longest-continually-licensed premises in the city.
Adjacent is the CBC Bank (1856) which replaced an earlier iron structure belonging to the Bank of Victoria. It is the first of four bank premises on this side of the road. Next are the Oriental Bank Chambers (1862), now legal chambers, then the two-storey Classical Revival Bank of NSW (1854). The facade consists of five bays with arched doorways at each end. It is now the Bank of Melbourne. Adjacent is the National Bank, built in 1860 as the Bedford Arms Hotel.
The Former CBC Bank was built for the bank of Victoria in 1856 at a cost of £3600. The architect was Alfred Price and the builder, Mr A Duncan. It is a two storey Georgian bank symmetrically composed on all sides with a side wing at the rear. The construction is of face brickwork with store dressings and a bracketed slate hop- and-valley roof. The lower order has a central portico on Tuscan columns and heavily quoined surrounds to the segmental arched windows while the upper windows are rectangular with the central one picked out by a segmental pediment. The stringcourses and quoins are picked out on the facade in stone. The ground floor windows were originally covered by grilles and on the upper windows and cement balconettes have been replaced with wrought iron. The building is unusual in Victorian both for its age and its place in the early classical period of Victorian bank architecture. It is perhaps closer in inspiration to English Queen Anne through its picturesque use of classical elements and, as such, is unique. [Source: Historical Buildings Council]
1934 Listed in Century of Banking;
1959 photo by Kevin Greenaway.
1969 old Bank of Victoria vault from State Library Victoria
1975 Listed in Annual Report.
2009 September Google Maps photos sourced by John Beer.Location: 157 BARKER STREET CASTLEMAINE, Mount Alexander Shire
Statement of Significance: What is significant?
The establishment of a branch of the Bank of Victoria in Castlemaine was first proposed in 1854, and this was subsequently opened in a temporary iron building. Late in 1855 tenders were called for a more permanent building and construction was undertaken in 1856. The architect was Alfred Price and the builder A. Duncan.
Castlemaine was first surveyed in 1852, after gold had been discovered in the region the year before. It grew rapidly as an administrative and service centre for the rich goldfields and, as a result, a number of banks were established in Castlemaine in the mid-1850s. The former Commercial Banking Company bank is a two storey Renaissance Revival building of face brickwork with stone dressings and a slate hipped roof with exposed bracketed eaves. The symmetrical front facade has a central entrance porch at ground level, simply conceived in a classical manner. This is flanked by arched windows with heavily quoined surrounds. The upper storey contains three rectangular windows, with the central one emphasised by a segmental bracketed pediment. The whole facade is defined by corner quoining.
By 1927 the bank had been taken over by the Commercial Banking Company.
How is it significant?
The former CBC bank, Castlemaine is of architectural and historical significance to the state of Victoria.
Why is it significant?
The former CBC bank, Castlemaine is of architectural significance as an early surviving bank building in Victoria. The unusual adoption of face brickwork rather than render for a bank facade also adds to its significance.
The former CBC bank, Castlemaine is of historical significance for its association with the rapid development of the goldfields in Victoria from 1851. It reflects the dramatic increase in wealth created by the discovery of gold and the subsequent demands on the banking system.
Year Construction started: 1856
Architect / Designer Price, Alfred
Architectural Style*
Victorian Period (1851-1901) Georgian; Pre-separation Primitive Settlement 1788-1835
Information from Victorian Heritage database sourced by Geoff Chapman. | | Coleraine | _small.JPG)
B of V

2009 | 1873 January Bank of Victoria's first branch established.
1874 Allotment purchased and construction commenced.
1934 Listed in Century of Banking
2009 July Geoff Chapman attached a Google Earth image of ex BoV/CBC Coleraine.
Following are building/history notes from Coleraine Historical Society.
Place: Former Bank of Victoria
Address: 61 Whyte Street History
Construction date: 1874
The first branch of the Bank of Victoria in Coleraine was established in January 1873, and was managed by Mr Henry Chambers.
Allotment 2 Section 8 was first purchased by James Blair on May 20, 1852.
The Bank purchased this allotment in 1874 and the contractor James Nation and Co of Melbourne commenced construction in March. The architects were Smith and Johnson.
James Nation and Co was also constructing the Post and Telegraph office in Coleraine, the Bank of Victoria at Merino to the same design as the Coleraine branch, the Bank of Victoria at Casterton and a wholesale store for Mr Cue at Casterton. By August, work had begun on the second storey of the bank, but work was delayed by a shortage of bricks possibly due to the quantity of works being undertaken by Mr Nation in the district. The bank was completed in 1875 at a cost of about £ 4000.
Description
The former Bank of Victoria is a two storey corner brick building. The architectural style of the building is of classicism. This style is based on the revival of the principles of Roman architecture. The wall is articulated as a series of structural components based on the pier and arch.
The ground floor wall is articulated as a series of semicircular arched window openings and a corner door opening. Mouldings occur around the arched openings, horizontally at the springing of the arches, at the window sills, below the sills and a ground level plinth and base. The ground floor is divided from the first floor by a cornice.
The first floor wall is similarly articulated as a series of arched window openings surrounded by rectangular mouldings topped with a cornice. A horizontal moulding is above the windows and a moulded cornice is on the parapet.
Significance
The bank building, designed by Smith and Johnson and constructed in 1874, represents the culmination of an early period of development. It is of townscape value since it forms a dominant landmark and the design responds to the site. It is of architectural value and of local and state significance (see Appendix 7.4).
References
Sutherland, A., Victoria and its Metropolis Vol. 2, Melbourne, 1888, p.69 Township plan
1874-75 Ratebook entry C.A., March 27, 1874
Trethowan, B., A _Study_ of Banks in Victoria 1851-1931, Historic Buildings Preservation Council, 1976, p.11 C.A., August 28, 1874 C.A., July 31, 1874 C.A., August 28, 1874 C.A., Sep 2, 1892
2009 July David Jobson mentioned: "Just a bit on the Colerarine building, if you have a look at Wahgunyah Vic, it is nearly identical, I think the number of windows on each side are reversed. Also the old CBA ( The Commercial Bank of Australia Ltd) at Omeo is identical and which I have seen and photographed. Some of these architects were pretty busy in the old days and probably used the same plans!" | | Cowangie | 
1935

2010

Cow Plains

2020
| 1915 Bank of Victoria purchased land.
1918 Bank of Victoria Cowangie opened, Mr. Dyton appointed Manager.
1914-24 Mr Alday manager, was auditor for thee hall committee and helped obtain the new hall.
1924-0210 Extract of letter from Melbourne "I enclose O.S.A. No. 19/24, appointing you to the Manager of the Rainbow branch to which you will proceed immediately you have handed over to Mr Forrester".
1924-25 Mr P.R. Forrester appointed acting Manager. Extract of letter to Mr Forrester dated 14/10/1925 "On your recommendation I consent to the sale of the Horse & Jinker & harness at £5".
1932-1940s Mr. George Neate appointed Manager. He prepared taxes free of charge for his customers.
1934 Listed in Century of Banking
1935 photo of the bank with CBC name over verandah and Bank of Victoria name on windows, with Mr. Hickman, G. Neate (Manager), J Duncan (Teller), J. Lewis standing at front, located by Brian Sandstrom in part of the restored "Cow Plains" homestead on the outskirts of Cowangie.
1938 when the Murrayville branch closed its business was transferred to Cowangie branch (some 20Km East of Murrayville)
Closed after the end of 2nd World War. 1940s onwards Building used as a private residence.
2010 June photos of the derelict CBC and "Cow Plains" homestead by Ex-staff member Brian Sandstrom sent by Geoff Chapman. The building on the right of the homestead photo with the large brick chimney housed a lot of interesting information on Cowangie.
2020 current photo by Brian Sandstrom who says: My wife lived in Cowangie during the war years and the 1935 photo includes her uncle Stan Hickman standing outside the Branch. | | Cowangie | 
1935

2010

Cow Plains | 1915 Bank of Victoria purchased land.
1918 Bank of Victoria Cowangie opened, Mr. Dyton appointed Manager.
1914-24 Mr Alday manager, was auditor for thee hall committee and helped obtain the new hall.
1924-0210 Extract of letter from Melbourne "I enclose O.S.A. No. 19/24, appointing you to the Manager of the Rainbow branch to which you will proceed immediately you have handed over to Mr Forrester".
1924-25 Mr P.R. Forrester appointed acting Manager. Extract of letter to Mr Forrester dated 14/10/1925 "On your recommendation I consent to the sale of the Horse & Jinker & harness at £5".
1932-1940s Mr. George Neate appointed Manager. He prepared taxes free of charge for his customers.
1934 Listed in Century of Banking
1935 photo of the bank with CBC name over verandah and Bank of Victoria name on windows, with Mr. Hickman, G. Neate (Manager), J Duncan (Teller), J. Lewis standing at front, located by Brian Sandstrom in part of the restored "Cow Plains" homestead on the outskirts of Cowangie.
1938 when the Murrayville branch closed its business was transferred to Cowangie branch (some 20Km East of Murrayville)
Closed after the end of 2nd World War.
1940s onwards Building used as a private residence.
2010 June photos of the derelict CBC and "Cow Plains" homestead by Ex-staff member Brian Sandstrom sent by Geoff Chapman. The building on the right of the homestead photo with the large brick chimney housed a lot of interesting information on Cowangie. |
Last modified: 13-Oct-20 11:44
|
![]() OFFICERS CLUB Inc.
OFFICERS CLUB Inc.