Oxford Street
173-175 Oxford St | 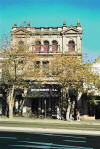
A

B
C

D
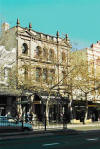
E
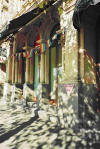
2005 F
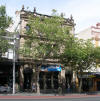
2006
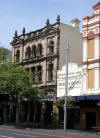
2006
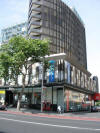
2006 nab | 1929 December 6 Listed in The Week, Brisbane advertising page 35.
1934 Listed in Century of Banking;
1977 listed in Annual Report
"It is thought that residence above branch was converted to two flats which were used for transit accommodation and it is thought such was used by Adrian Notley when he came from the country to the city." – Geoff Chapman
"Regarding the fate of the old CBC buildings perhaps the worst is that of Oxford Street, a majestic three storey office and manager’s residence to be of all things a gay nightclub. Perhaps that is why a few months ago the ceiling fell in." Bill Frost 2006 . On the subject of the ceiling I can reveal that the original ceiling was a finely detailed classically coffered plaster with blocked dentil cornice to recessed panelling with neoclassical acanthus leafed detailing of exemplary form. Bastardised in the 1970s to simplify installation of ugly air conditioning ducts with false suspended ceiling. Ed.Bill Frost advises: To quote from A Century of Banking “A branch has been opened on the South Head Road to be known as Eastern Branch”
The building was quite impressive consisting of Banking Chamber and Manager’s Office with what would have been an impressive two stories residence above with it’s front door matching the Bank’s front door. I relieved the ledgerkeeper there about 1950 Otto Hammond the Manager. The premises probably unchanged for many years, As far as I can remember the residence was not used but the rear yard was used as the Bank garage.
From 1962 I was Accountant there for 3 years, Gordon Cowled Manager and the residence had been converted into two flats for transient staff. If no-one was in residence the staff used the back yard for parking. In the 70’s I relieved the Manager and the office had been changed again. Regarding the fate of the old CBC buildings perhaps the worst is that of Oxford Street, a majestic three storey office and manager’s residence to be of all things a gay nightclub. Perhaps that is why a few months ago the ceiling fell in." Droll comment by Bill Frost, who also says: "Maybe the underwear was a ghost from the past as in my day there was a company banking there which made men's underwear and would supply the staff at a discount."
Heritage Listed: Three storey Victorian Italianate style commercial building. Currently a Gay nightclub.
Statement of Significance 173-175 Oxford Street is significant for several reasons. It has historical significance because of its associations with the Commercial Banking Company for over 100 years The building was designed by the Mansfield Brothers and has associations particularly with the prominent and significant architect nineteenth century George Allen Mansfield.
The building is aesthetically significant because it has retained a largely intact and well resolved Victorian Free Classical façade, which provides a valuable contribution to the streetscape of Oxford Street and the visual character of the precinct around Taylor Square. It is one of several purpose designed nineteenth and early twentieth century bank buildings in Oxford Street between Taylor and Whitlam Squares
Date Significance Updated: 05 Jun 07
Description
Designer/Maker: Mansfield Brothers
Builder/Maker: Edward Ambrose
Physical Description: 173-175 Oxford Street is a relatively large three storey building with an imposing and well detailed façade that demonstrates many of the characteristics of the Victorian Free Classical style. The façade is divided into three sections vertically, comprising two narrow end bays on either side of a wide central bay. Cornices and mouldings also divide the façade horizontally so that each level is expressed.
All levels contain arched openings – the ground and second floor levels feature round headed arches, the first floor shallow arches. Window joinery in the first and second floor levels consists of timber framed double hung sashes, while the tall openings at ground floor level contain pairs of glazed doors with highlights over. The solid areas of façade are faced with stucco and contain a wealth of decorative detailing and embellishment. Semi circular pediments mounted above pilasters emphasise the door openings at either end of the ground floor level and are echoed by triangular pediments at parapet level. The central section of the parapet contains a balustrade, while short obelisks rise above each end of the triangular pediments over the end bays.
The interior of the building at ground floor level does not retain a great deal of original fabric, having undergone a major change use from a banking chamber to a public bar.
Physical Condition and/or
Archaeological Potential: The building is generally in good condition. Date Condition Updated: 05 Jun 07
Modifications and Dates: Comparison with photographs taken around 1980 indicates that the openings along the ground floor level of the façade have been modified. The sills have been removed form the three central openings and doors installed, while early door joinery has been replaced in the eastern and western openings. Council records of applications for modifications to the building include the following:
1922: Building application - alterations and additions.
1928: Building application - remodelling of premises.
1959: Development application – alterations and additions; building application - alterations and additions including works to banking premises and conversion of the first and second floor levels into self contained dwellings.
1962: Building application - alterations to façade.
1977: Development application – modifications to ground and first floor including staff amenities and storage.
1978: Building application - alterations to ground and first floor.
Further Information: Heritage Inventory sheets are often not comprehensive, and should be regarded as a general guide only. Inventory sheets are based on information available, and often do not include the social history of sites and buildings. Inventory sheets are constantly updated by the City as further information becomes available. An inventory sheet with little information may simply indicate that there has been no building work done to the item recently: it does not mean that items are not significant. Further research is always recommended as part of preparation of development proposals for heritage items, and is necessary in preparation of Heritage Impact Assessments and Conservation Management Plans, so that the significance of heritage items can be fully assessed prior to submitting development applications.
Current Use: Bar and restaurant
Former Use: Bank, residential (manager’s flat)
________________________________________
History
Historical Notes: The "Eora people" was the name given to the coastal Aborigines around Sydney. Central Sydney is therefore often referred to as "Eora Country". Within the City of Sydney local government area, the traditional owners are the Cadigal and Wangal bands of the Eora. There is no written record of the name of the language spoken and currently there are debates as whether the coastal peoples spoke a separate language "Eora" or whether this was actually a dialect of the Dharug language. Remnant bushland in places like Blackwattle Bay retain elements of traditional plant, bird and animal life, including fish and rock oysters.
With the invasion of the Sydney region, the Cadigal and Wangal people were decimated but there are descendants still living in Sydney today. All cities include many immigrants in their population. Aboriginal people from across the state have been attracted to suburbs such as Pyrmont, Balmain, Rozelle, Glebe and Redfern since the 1930s. Changes in government legislation in the 1960s provided freedom of movement enabling more Aboriginal people to choose to live in Sydney.
(Information sourced from Anita Heiss, "Aboriginal People and Place", Barani: Indigenous History of Sydney City http://www.cityofsydney.nsw.gov.au/barani )
In the wake of the legal resolution resolving dispute over the partitioning of the Riley Estate, the site of 173-175 Oxford Street was sold by Robert Campbell to Hugh Taylor in the early 1850s. Some time later the property was purchased by Alfred Cook, who in turn sold it to William Walford and William Edward Sparke in February 1867. Council assessment records suggest that the property had been developed during the 1850s, containing two storey stone buildings with shingled roofs.
The title to 175 Oxford Street was conveyed by Walford and Sparke to the Commercial Banking Company on 1 January 1880. The Commercial Banking Company was founded in 1834 as Commercial Bank of Sydney. Its first branch was opened in the Haymarket during 1855, and the initial country branches were established in the first half of 1859. The Commercial Banking Company established a branch on the South Head Road in the first half of 1864: “On the 18th May a Branch, designated the ‘Eastern Branch’ was opened in a central part of the South Head Road, Sydney, which doubtless will be felt of much public convenience in that neighbourhood”. It was on the northern side of the street, located on a site between Palmer and Bourke Streets
1880 Council assessment records from 1882 describe the new bank building, thought to have been completed towards the end of 1880, as a stone structure with a slate roof rising 3 storeys and containing 14 rooms.
1908 George A Mansfield passed away aged 74.
1959 Alterations to the 173-175 Oxford St Darlinghurst building were documented by the respected architectural firm of Laurie and Heath in 1959, 1962 and 1978.
This firm had enjoyed an association with the Bank since the 1930s.
1970s the title to the building was at some time transferred to CBC Holdings, which in 1993 March sold it to Presdate Pty Ltd.
Assessment of Significance
[Historical Significance] 173-175 Oxford Street has historical significance because of its associations with the Commercial Banking Company for over 100 years, and is one of a collection of several purpose designed nineteenth and early twentieth century bank buildings in Oxford Street between Taylor and Whitlam Squares.
[Associative Significance] The building has associations with the architectural firm the Mansfield Brothers, particularly the prominent and significant nineteenth century architect George Allen Mansfield.
[Aesthetic Significance] The building has a largely intact and well resolved Victorian Free Classical façade.
The façade of the building makes a valuable contribution to the streetscape of Oxford Street and the visual character of the precinct around Taylor Square.
[Social Significance] The building may be considered to have some limited social significance as a communal gathering place since its use has changed from that of a bank to a public house.
Integrity/Intactness: The façade of the building has retained a substantial quantity of original fabric, although interiors have been modified to a higher degree.
Recommended Management • All conservation, adaptive reuse and future development should be undertaken in accordance with the Australia ICOMOS Charter for Places of Cultural Significance (The Burra Charter).
• A Conservation Management Strategy should be prepared for the entire building to ensure that future change is managed in a coordinated fashion.
• All original external stucco fabric, including decorative detailing, should be left unpainted.
• Retain and conserve all intact original external and internal building fabric and the external appearance of the building.
• There should be no further additions at roof level.
• Detailing of new fabric should respect the integrity and existing character of the building and its original fabric.
The building should be retained and conserved. A Heritage Assessment and Heritage Impact Statement, or a Conservation Management Plan, should be prepared for the building prior to any major works being undertaken. There shall be no vertical additions to the building and no alterations to the façade of the building other than to reinstate original features. The principal room layout and planning configuration as well as significant internal original features including ceilings, cornices, joinery, flooring and fireplaces should be retained and conserved. Any additions and alterations should be confined to the rear in areas of less significance, should not be visibly prominent and shall be in accordance with the relevant planning controls.
2005 photos by R Lumby from NSW Heritage Branch:
A facade of 173-175 Oxford Street.
B detail at Western entry.
C detail at parapet and 2nd floor.
D detail at Eastern entry.
E facade viewed from North-East.
F facade at ground level.
2006 October, three photos by John Ness. Note banner on top photo stating "Search for the 2006 Underwear Model every Thursday". Bottom photo is of NAB current Oxford Street presence, ex-NBA site. |
![]() OFFICERS CLUB Inc.
OFFICERS CLUB Inc.