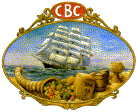
  
| | 
| Wagga to Wauchope | | Click on "Up" at left. | | Weethalle | 
1924

1932

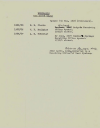 | 1926-06-30 branches established at Kurri Kurri, Mandurama, Tullibigeal, Waverley (Bondi Junction), Winton & Weethalle (from Report)
1924 and 1932 photos in Current Accounts Jan 1965. 1927-1931 CBC Annual Reports showed Receiving Offices conducted from Weethalle branch at Erigolia and Rankins Springs 1934 Listed in Century of Banking
1942 Closed during wartime bank rationalisation. (from Current Accounts January 1962) The business was presumably transferred to West Wyalong.
1977 listed in Annual Report as receiving office of West Wyalong. 2014 Weethalle Receiving Office now a museum. 2018 August David Jobson wrote to David Wyndham: "It was really interesting, particularly as the manager, I guess your dad, and family lived on the premises. I canít remember seeing a separate managerís office now come to think of it, such a tiny little office and the wooden counters are magnificent.
I obtained a little more information from Helen Cadzow, NAB Archivist on the branch, she didnít have much but I was able inform her that your dad was manager there during the war years. I guess he either closed the branch before it was or converted to, an RO off West Wyalong.
Anyway it was a fascinating look into these little country towns and banks, I love that history.
Info sheet below supplied by Helen Cadzow. " WEETHALLE
NEW SOUTH WALES
Opened 4th May, 1926 (Circulars).
1926/33 H.R. Clarke
1933/36 H.R. McAlpine
1936/37 A.R. McKellar 9/7/1926 Brigolia Receiving Office opened. 1931/2 closed.
By June 1927 Rankin Springs Receiving Office opened. 1930/1 closed. 22nd April, 1942 Branch closed and converted to a Receiving Office of West Wyalong. | | Weethalle Museum |        | 2014 February Fred Harvison supplied photos and advised: I mentioned to you last week that I had located some pictures of the Receiving Office. The date shown as when I took the pics is wrong (I hadnít set the camera up correctly)
The RO, from memory, was operated from West Wyalong branch (thatís my recollection from when I was Southern Inspectorís Clerk).
I dropped into the now museum on my way back from one of my trips to Swan Hill. Itís adjacent to the old railway station which is now the Visitor Information Centre. After I mentioned to the ladies at the VIC that I was a former CBC staff member, they allowed me total freedom to the RO.
Thereís something rather Ďwarmí about being in an old branch/RO, and recalling long past memories of CBC.2014 February David Wyndham replied: My father, George Adrian Wyndham was the manager there during the war years. I took my mother back there many years ago as a sentimental journey. She is now long gone but was very moved by the experience as were there together.
| Wee Waa
75 Rose Street | _small.jpg)
_small.jpg)
1906


1907

1910_small.jpg)

1962

1963


1974


1976
_small.jpg)
1976

1982 in 2014

1983

2014
| Opened 1890 (85th Report);
1893 January Listed in 89th Report;
1906 December Two plans by Philip Ranclaud
1907 photo and inscription on reverse with building details and list of Managers supplied by Bill Morelli.
1910 photo supplied by Bill Morelli
1934 Listed in Century of Banking.
1962 photo by John Beer, who advised in February 2018 that Harold Wood handed over Manager Wee Waa to Frank Maundrell when staff was 8 compared to 16 at ANZ Wee Waa.
Alan Low CBC Wee Waa Manager acquired KAHL family business after KAHL from USA was one of the first to establish Wee Waa cotton farms.
Interesting that CBC Manager Wee Waa Alan J Kauter (transferred from Manager Coonabarabran 1972), resigned to become Assistant General Manager Wee Waa Cotton and Manager ANZ Wee Waa became General Manager of Wee Waa Cotton Co.
1963 photo by Kevin Greenaway.
1974 Floods photos by Bill Morelli.
1976 Note from Mayfield and attached photo of flood taken by their customer W F Ball.
Receiving offices from Wee Waa were at Pilliga from 1971 and Burren Junction from around 1980s.
Gwen Stiller (now Britten) joined at Pilliga around 1970 and was transferred to Wee Waa when the branch was downgraded and later became Accountant at Brewarrina, resigning about 1990. 1982 premises. This photo taken in June 2014 represents a short period in the Bank's history there. Frank Maundrell says "When I took over the branch in November 1982 we operated from this building under a Lease while the new premises were under construction.
1983 photo. Although quality is not good, this is a photo of the current building at Wee Waa, which Frank Maundrell took soon after the opening. Building commenced mid-1982 and we moved into the new premises in late January 1983.Although the building opened as NAB in February, 1983, it was on the old CBC site and was commissioned and built by CBC, thus Wee Waa became the first building opened by NAB, although it was designed and built by CBC.
2014 June photos by Frank Maundrell | Wellington
Cnr Percy & Swift Sts
| 
c1891-1931


2005
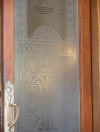 | 1859 Joseph Aarons (1821-1904) bought for £7125 Nanima station, 16,000 acres (6475 ha) with 14,000 sheep. For a time Aarons continued to prosper but borrowed heavily to finance his activities and in 1881 was forced to mortgage Nanima for £60,000. By 1890 he was in financial difficulties and to meet his commitments he had to dispose of much of his land. Three years later in a further attempt to reduce his liabilities he subdivided Nanima and sold 7000 acres (2833 ha) as town and farm allotments. Print Publication Details: D. I. McDonald, 'Aarons, Joseph (1821 - 1904)', Australian Dictionary of Biography, Volume 3, Melbourne University Press, 1969, pp 1-2.
1876 Opened 5 June (56th Report);
1893 January Listed in 89th Report;
1899 Aarons continued to work the remainder but was unable to recover his financial position and in 1899 the Commercial Bank of Sydney took over the station. It was later bought by Charles H. Barton, manager of the local branch of the bank and owner of Towri station. Aarons managed to retain possession of land and property in the town and at the time of his death was in receipt of an assured income from rents. He was Wellington's first Mayor.
c1891-1931 The Browns were in Wellington. Peter Brown from Canberra wrote in April 2016 "I had a great-aunt employed with CBC between 1918 and about 1950. Her name was Laura Jessie Brown (Actually, several in the family were in the Bank. My grandfather William Alexander Brown was a branch manager, as was his brother Robert Temple Brown. Laura was their sister.)" Wellington from the side street, very early. 1934 Listed in Century of Banking.
2005 photos by John Ness. Detail shows etched glass on front doors.
Heritage Listed:
Built at a time of progress and prosperity in the town and district the National Bank building is an outstanding example of the Victorian Italianate style of building and is aesthetically pleasing as well as forming an integral part of the streetscape. The size and importance of the building emphasises the confidence felt by the local community and outside businesses in the future of the district.
2011 November listed for Auction.
2017 May Article on the bank at Wellington by Marie Hoffman click here (MS Word format 2mb). | Wentworth
===============
51 Darling Street
| 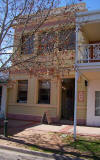 
2009
_small.JPG) 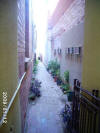 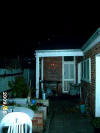
2009 | Located at the junction of the Murray & Darling rivers, the town was a major river port.
Closed 1872 (48th Report);
===========
Opened 1877 (59th Report);
1893 January Listed in 89th Report.
According to John Beer, CBCofS offered the business of Wentworth branch to NBA who refused the offer because NBA did not have Government approval to open any branches in NSW, so CBCofS closed without anyone taking over the business when Wentworth branch closed in the late 1800s.
===========
These are recent photos of the building built as the Commercial Bank in Wentworth NSW in 1927.
Photos 1 and 2 of the front. Back in 2002 a local government grant paid for repainting the parts viewable to the public in "heritage" colours. The old bank chamber has been my gallery since early 2008
Photo 3 Looking from our deck, built in 2002, to the Darling River and Wharf
Photo 4 looking down the side from Darling Street the main street in Wentworth
Photo 5 from our back yard looking back towards Darling Street
regards, Steve Mars, Darling River Bank Gallery.
2015 John Beer advised that the bank at 51 Darling Street was a Commercial Bank of Australia branch. | Werris Creek
18 Single Street | 
c.1984
   
2013
| Opened 1907 (119th Report);
1934 Listed in Century of Banking.
1984 Photo of branch and residence as NAB by Andrew Hayne, who lived there as a child with his parents from 1973 to 1975. His father (Tony) was Manager during that time.
====================================================================
2010 John Beer advised: "The Railway operations there were unique & one significant part of the economy & employment for Werris Creek. John B worked at Werris Creek more than once & would wait at Werris Creek Rail Junction from midnight to 3am for the train from the south east to Narrabri when travelling from Tamworth Railway Station to relieve at branches north/north west of Werris Creek."
1830s George A Single established the land holding where Werris Creek is.
CBC people with surname Single including Relieving Manager Denis Single & CBC Cooma Manager are probably closely related to George A Single. Werris Creek's main street Single Street reflects the above connection.
1860s & 1870s NSW was being opened up by train.
1870s rail arrived at Werris Creek where the line went via Quirindi to Tamworth.
18770426 decision was made to build a rail line to Gunnedah commencing 1877.
1879 September the line reached Gunnedah.
Rail was immensely cheaper safer, more comfortable and far quicker
than alternatives.
1879 new station at Werris Creek was completed.
18841119 refreshment room was opened with sittings of 40-50 people at dinner
1885 it was a 1st class railway station
1897 1913 Werris Creek to Binnaway rail line was approved Branch lines operational in the following years to the following locations:-
1897 Moree
1899 Manilla
1902 Inverell
1906 Pokataroo
1908 Walgett
1911 second storey added to Werris Creek Railway Station Refreshment Rooms building
1917 Werris Creek was northern HQ of the Railways Mechanical branch
19231023 line to Binnaway opened
1923 2nd storey added to railway station building for Traffic Superintendent & his staff
1939 additional sleeping quarters added, upper floor extend for new offices for the District Superintendant, a Control Room, a Telegraph Office, an Apparatus Room. October above work complete.
1940s during WWII Werris Creek was a vital connection for movement of troops including an "eating place"
1950s was most prosperous decade in Werris Creek's history when population peaked Refreshment Rooms were in full operation day and night around the clock 1960s saw changes to come with buffet trains used increasingly with buffet train staff using Werris Creek as a staging post.
1960s more efficient diesel took over from steam poweres railway engines
1963 Refreshment Room Bar was closed
1972 October Werris Creek Refreshment Room was closed after 88 years operation.
1988 April 1st floor offices where once 70 to 80 people were employed were empty & ground floor space little utilised.
2013 June Frank Maundrell provided four updated photos of Werris Creek branch taken from the left, front and right and old bank's name above the entrance.
| West Kempsey
35 Elbow Street | 


c1997


2009 | 1921 built (Historical Society). Mitch McKay confirms that the building was constructed in 1921, designed by Kent and Massie Architects of Sydney and was built by W.A.H. Howarth at a cost of £6,022.
1934 Listed in Century of Banking; manager C. Bennett
1945 the Branch closed. Father of Ms Pat Bennett ex-Port Macquarie staff was Manager at the time.
Photos by Warwick Laing, who was Manager at Kempsey.
Premises used by Mid North Coast Consultative Committee Inc.
c1997 photo by Ian Holston
2009 December photos by Mitch McKay @ pmheritage
2010 premises under consideration for use as a medical practice.
Mitch McKay of Port Macquarie Hastings Heritage has kindly provided the following:
I had a meeting with Pat Bennett the daughter of the former Branch Manager at the Bank between 1928-1940 and she provided me with a lot of information.
The Macleay Argus of Friday 19 August 1921 reported, in part, that:
ďThe building has a very imposing front which sets off the masonry to perfection.
Before entering the main building there is a fairly large lobby, the floor of which is covered in mosaic tiling, bordered with dark brown tiles. Leading up from the street are white marble steps. The fittings of the banking chamber proper are of cedar, with panel plaster ceilings.
The lighting system of the chamber is of the very latest pattern. The electric globes, of which there are two of 200 candle power each, are hanging from the ceiling encased in white porcelain bowls, suspended by brass chains. By this means the light does not come down direct, but is reflected from the ceiling, thus giving a more subdued light.
The Managerís room is all that could be wished for, being fitted with electric light and electric bell connecting him with the banking chamber. The room is set off beautifully with a polished marble mantelpiece and a commodious fireplace built entirely of brick.
A good-sized strongroom has been installed, and one has only to glance at the massive door to get some idea of its security.
One special feature of the place is the introduction of semi-transparent Arctic white glass in the doors.
On the ground floor there is a spacious dining room, fitted with the special glass doors right to the floor, and also with special flyproof wire doors for the summer months.
The laundry is fitted on a grand scale, there being a maidís bath, cement tubs and an electric installation for the use of an electric ironing outfit. There is also a special room for the keeping of fuel.
The staircase is constructed of Oregon, with the handrailing of Cedar, and finished off with panelled linings.
The upstairsí residential portion of the building is on the same scale as the lower floor. One of the special assets is a back verandah, about 10 feet wide, extending on one side and right around the back, which would make an ideal sleeping-out place for the summer months. The private dining room is one of the largest in the place and is fitted with a very large fireplace of modern design. A new idea has been introduced with the construction of the getaway for the smoke from the fire. The bricks at the back of the fireplace gradually slope in towards the front for about a foot and then back again to the back of the chimney. It is stated by the builder that this idea practically eradicates the trouble of having the smoke blown back on a windy day. A heater has been installed in the bathroom for warm baths, and the wash basin and bath is pure white, while the walls are lined with white tiles, giving it a very spic and span appearance. There are two large bedrooms in front, each fitted with wardrobes set into the walls, so as to give the maximum of space.
A special feature has been made of the drainage system. Pipes carry the water from all parts of the building. It passes through a grease trap and then into soakage trenches. There is about half an acre of land at the back and gravel paths that have been constructed around the place and down to the garageĒ.
It is believed the Bank closed in 1943 but re-opened some time later as an agency before eventually being sold by the Bank. The Bankís Managers were: Mr Crystal 1915-1928, Mr C. Bennett 1928-1940 and Mr E.J. Bingham 1940-1943.
Thanks very much for your help and your brother was correct with the name Hugh Massie.
Regards Mitch | West Maitland
315 Victoria Street | | 1859 branch opened (22nd Report).
1924 From West Maitland Post Office Directory: Phillip I Addison is listed as Manager, The Commercial Banking Company of Sydney - 315 Victoria Street West Maitland. Geoff Chapman says: "I became suspicious when the Street Number 315 was the same as Maitland Branch.
It appears that the "West" was dropped and West Maitland became Maitland, and the street name may have been changed to High Street.
Early photos of Post Office of West Maitland are same building as later building shown as Maitland Post Office."
See also Maitland. | West Tamworth
Receiving Office of Tamworth
192 Bridge Street | 
1950s | 1958-62, in Cec New's Corner Grocery Store, Bridge Street. CBC occupied front portion of room on SW side of the room occupied by the Grocery Store, where Teller served customers through window opening onto verandah area of Cec Newís building.
Located on the South Western Cnr of Bridge St & Belmore St (opposite Family Hotel South Eastern Cnr Bridge St & Belmore St).
Receiving Office from 400 Peel Street Tamworth branch; open approximately full banking hours except closed for lunch.
It is thought the Receiving Office was established to serve Fielders/Wheat Industries operations in West Tamworth/Westdale area.
Operated in 1950s-70s. Closed after CWM (clerical work measurement) reduced staff at parent branch 400 Peel St Tamworth from about 23 to about 18 while Norm White was Accountant 400 Peel St before Norm went to Manager Tumut. Advised January 2013 with scanned drawing by John Beer.
1987 September 21 nab opened new branch at 202 Bridge St West Tamworth with Mr G J Barling Manager. NSW Rural Circ 503
2008 February 20 nab Location Search revealed nab branch at 202 Bridge Street West Tamworth (192 Bridge St property acquired 194-200 Bridge St)
See also Tamworth. | West Wyalong
141 Main Street,
cnr. Church Street | 
2008

2009 | 1894 10,000 people were on the Wyalong goldfields
1907/8 92 local residents & business people petitioned CBCofS to open at West Wyalong. One of the petitioners was WE Hart the holder of the 1st Australian Pilot's License.
1908 June 9 CBCofS opened (120th Report); Manager A S Baylis in Hart's Chambers.
1910 Premises Main & Church Sts built at cost of 3,222 pounds
1911 listed in 125th Report;
Prominent people at West Wyalong include DD Tait who later became Chief Inspector, RWR Johnston who was Junior became General Manager.
1934 Listed in Century of Banking
1969 (Current Accounts Jan 69 Pg 34-5) NT Frost Manager, CA Johnson Accountant.
There are a number of Heritage buildings at West Wyalong, including the Bank's premises.
2008 photo from GoogleEarth identified by Geoff Chapman.
2009 December 15 photo (c) OZinOH on Flickr. |
|
![]() OFFICERS CLUB Inc.
OFFICERS CLUB Inc.